Prior Barraclough
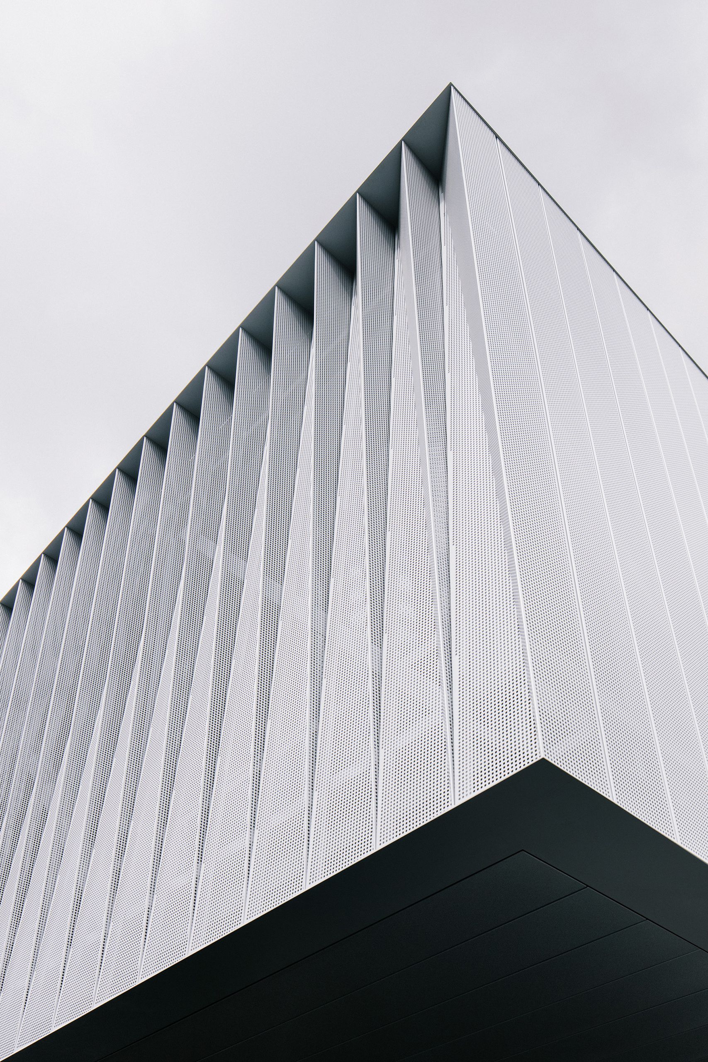
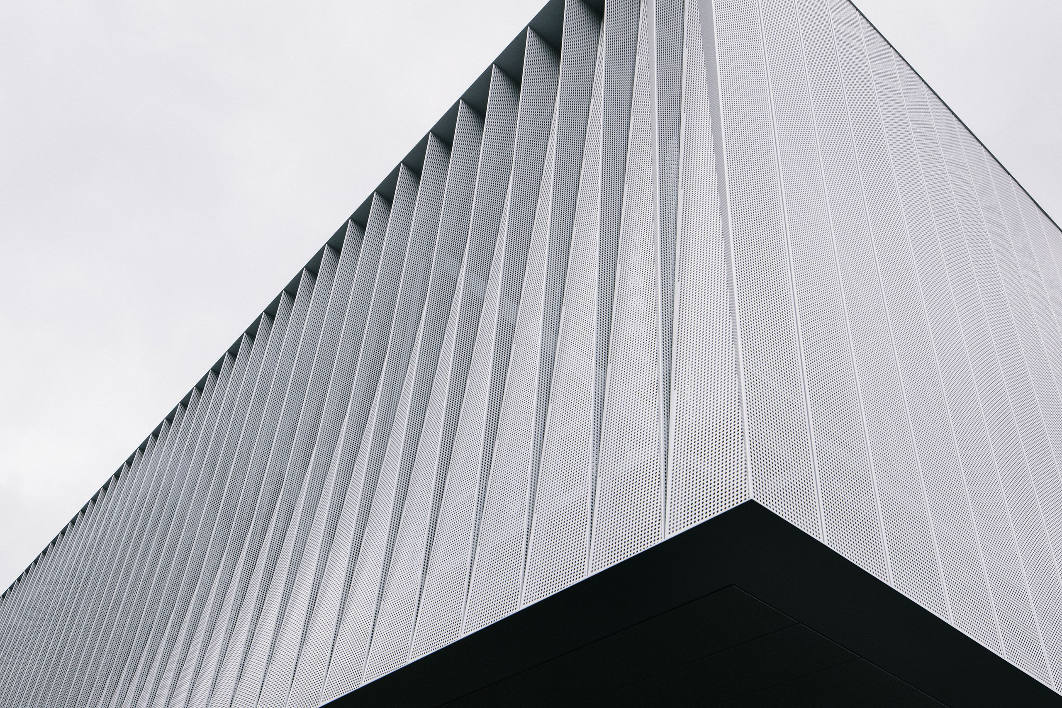
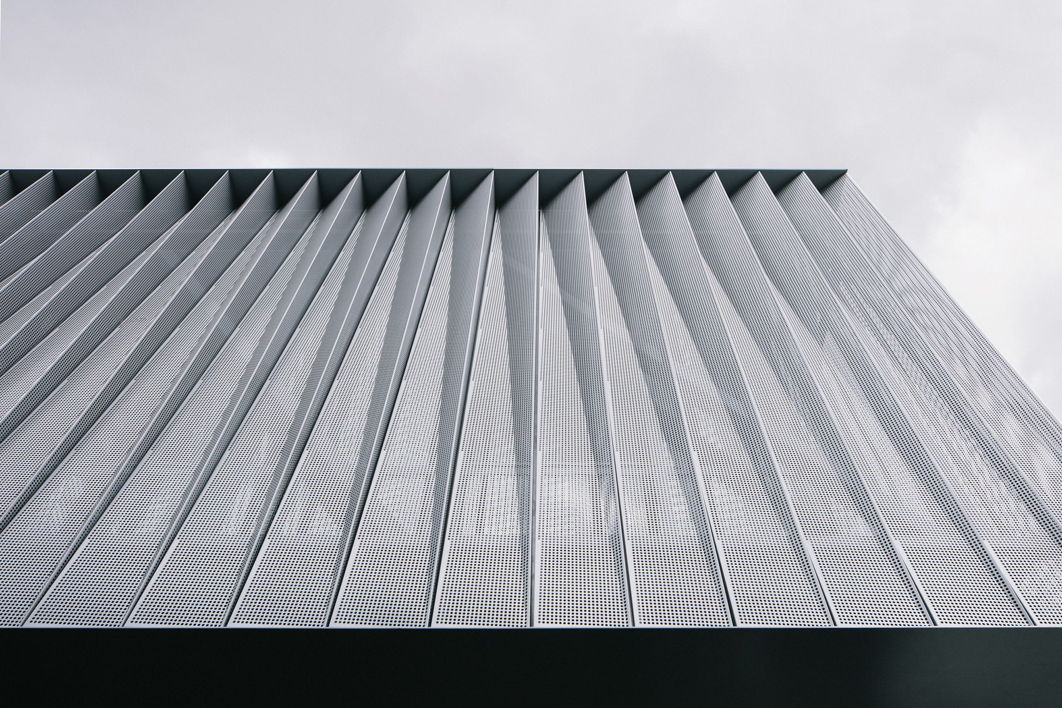
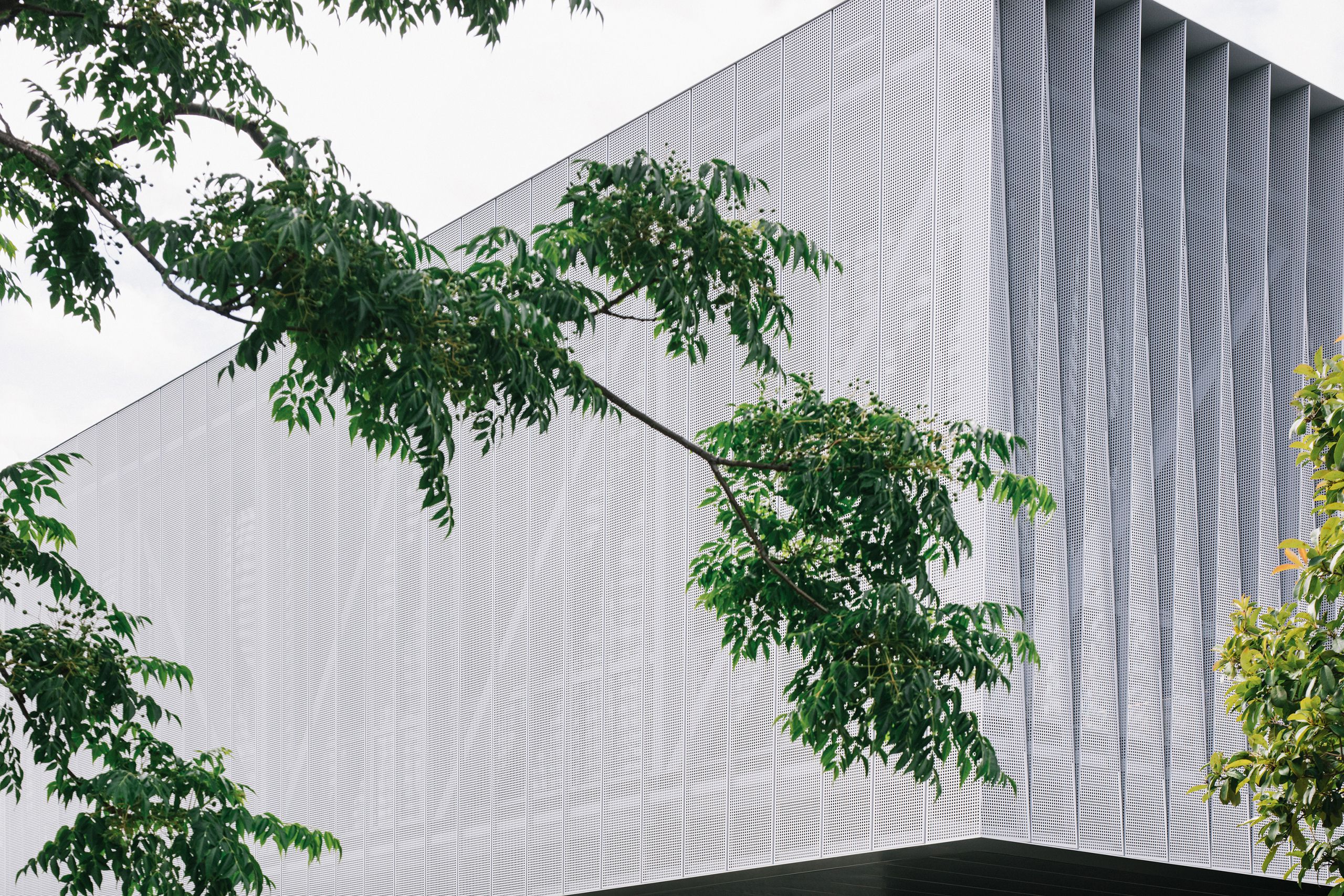
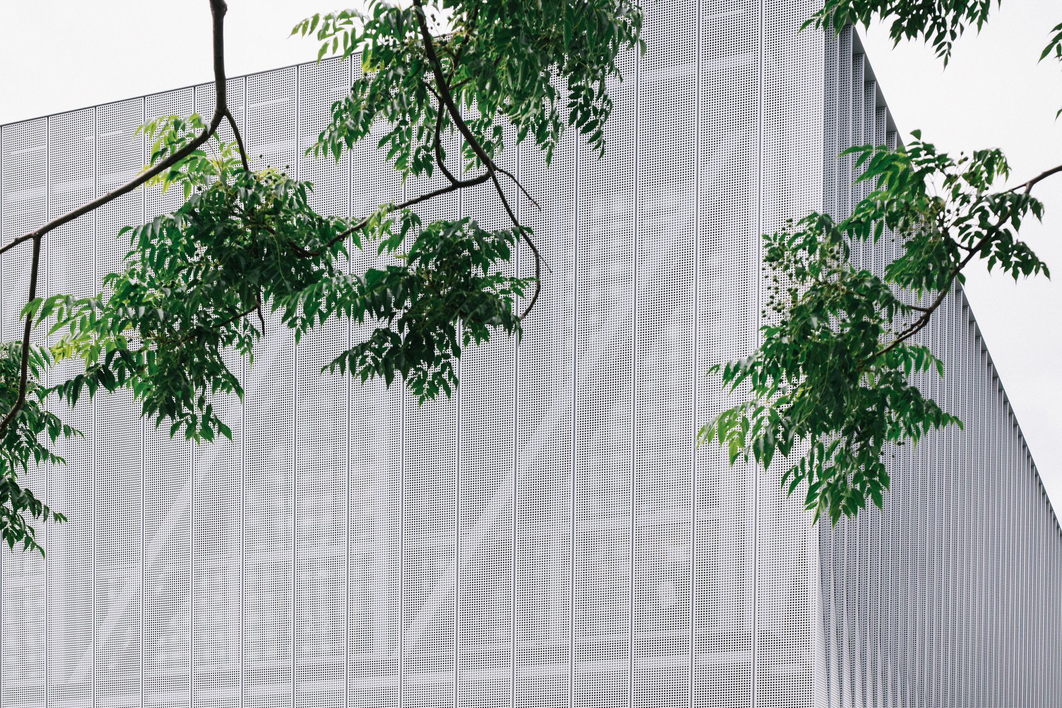
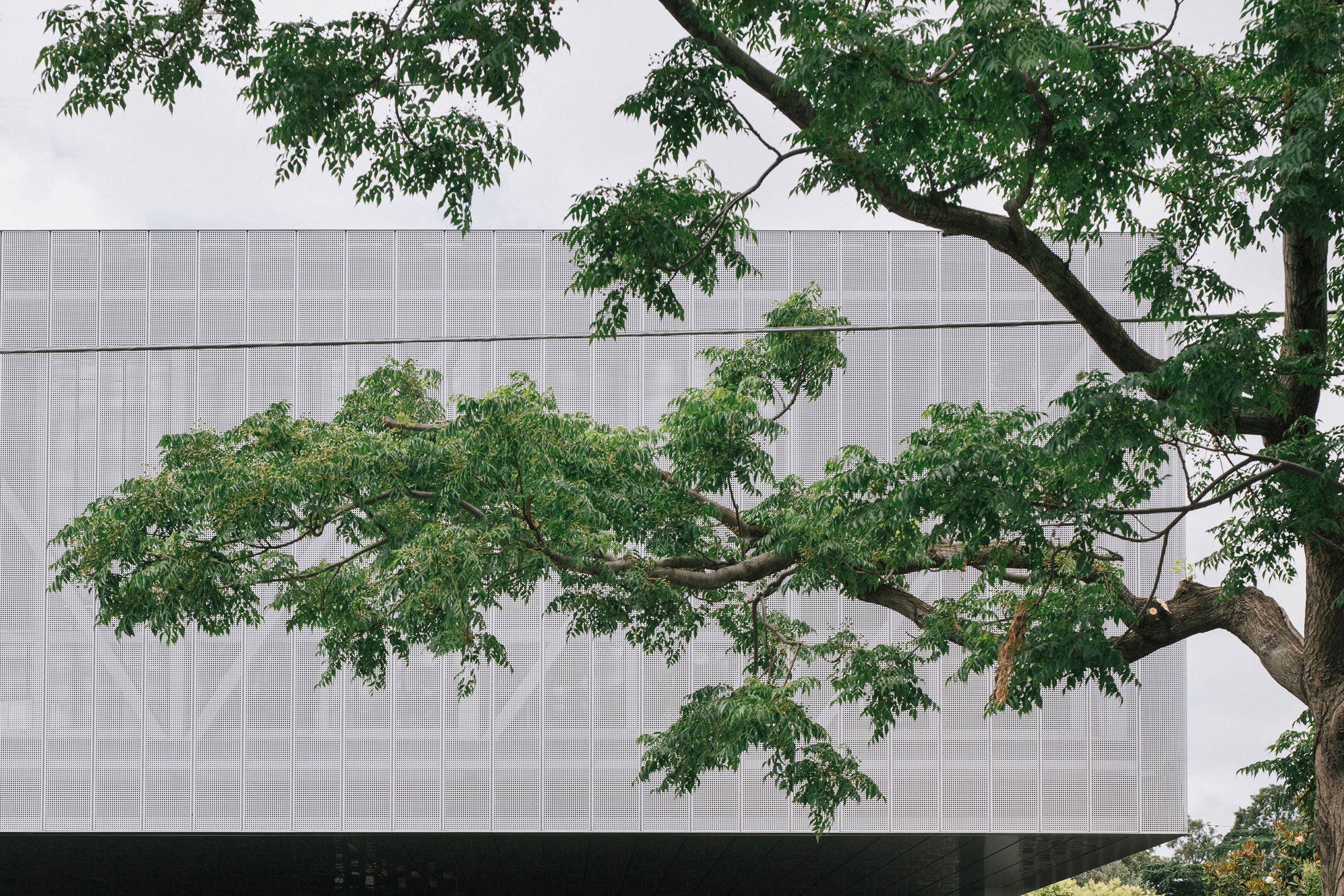
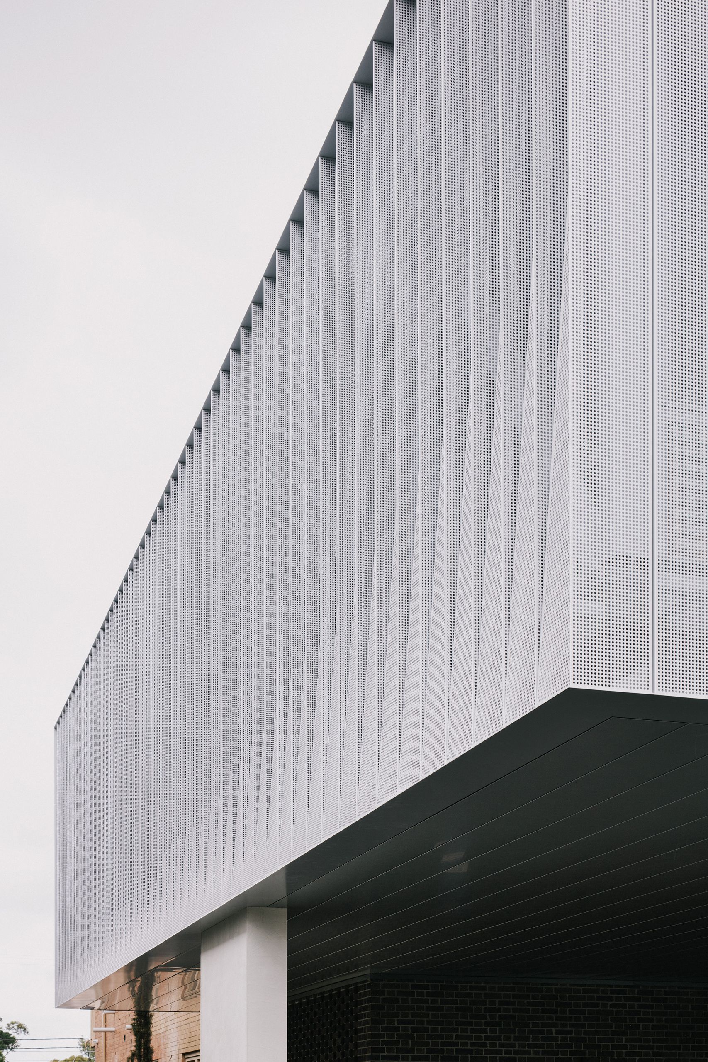
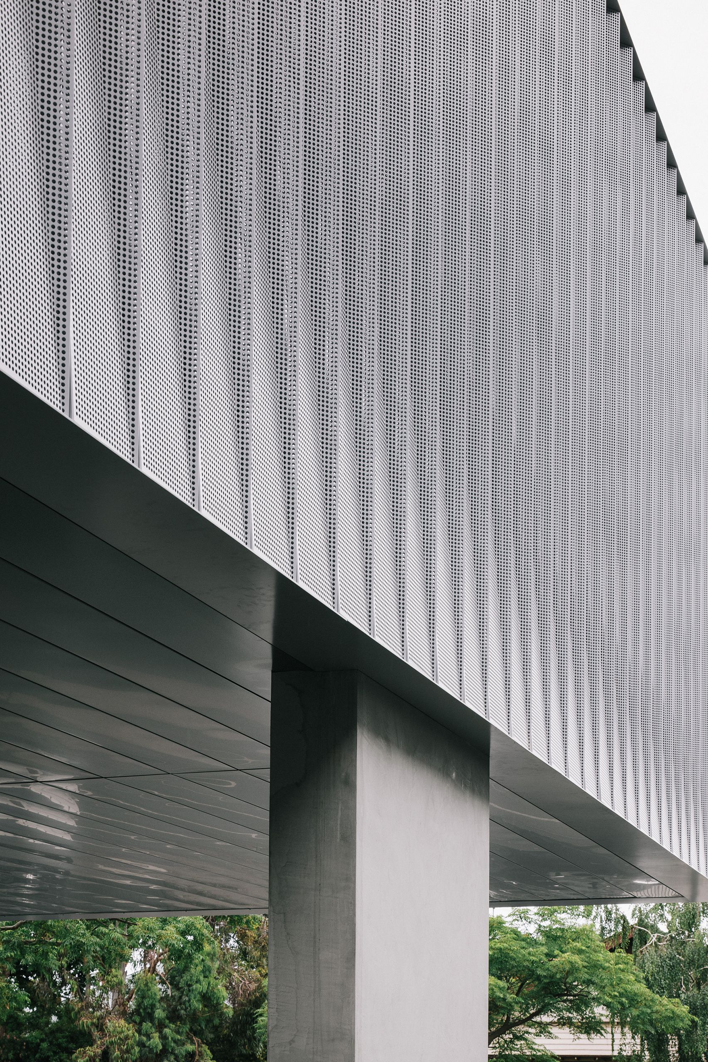
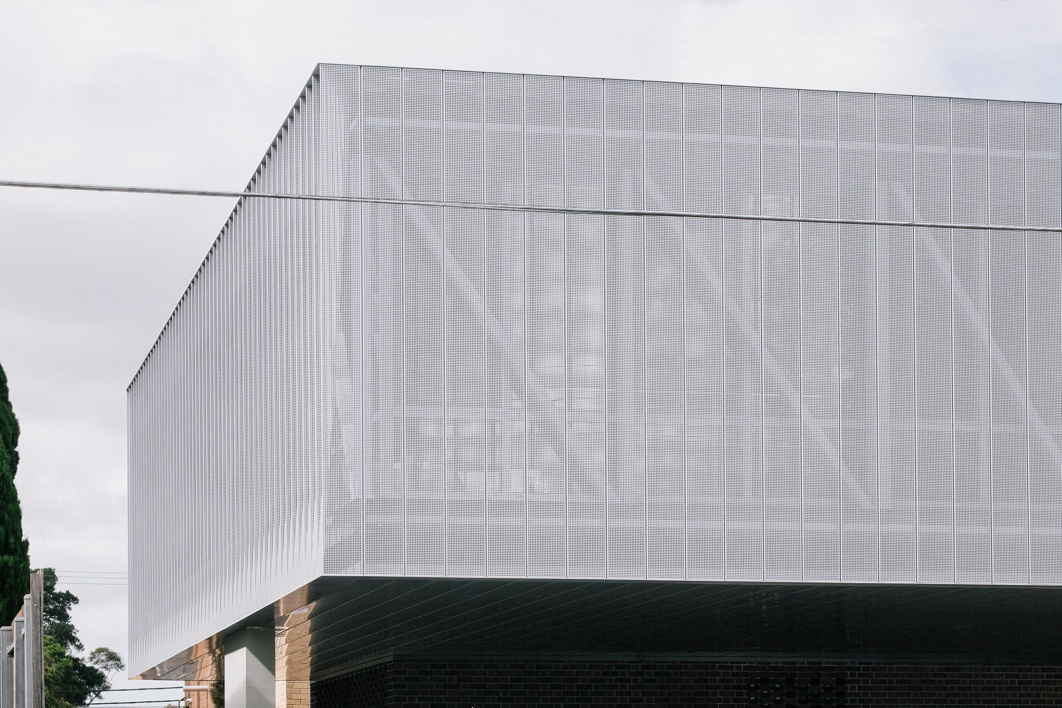
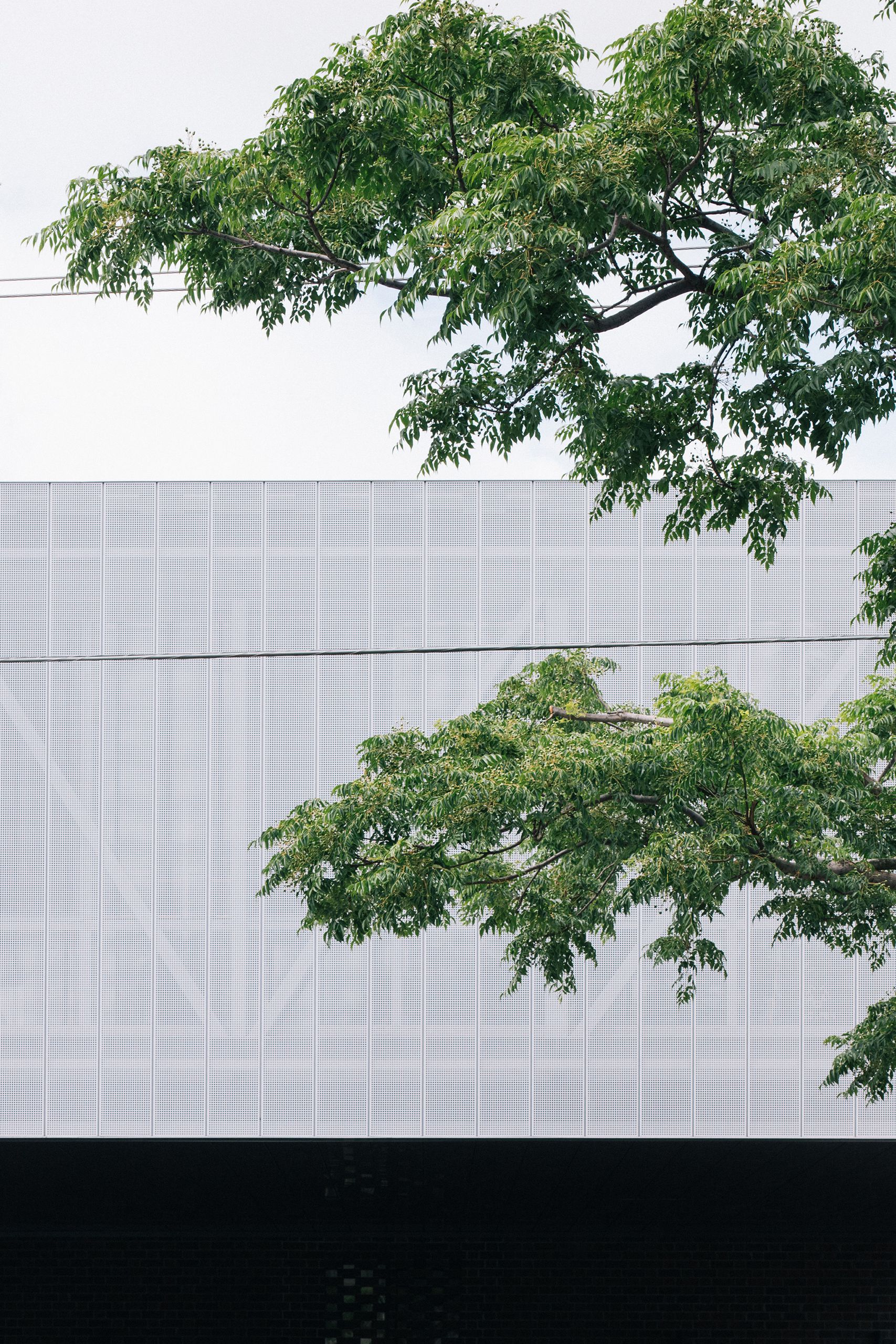
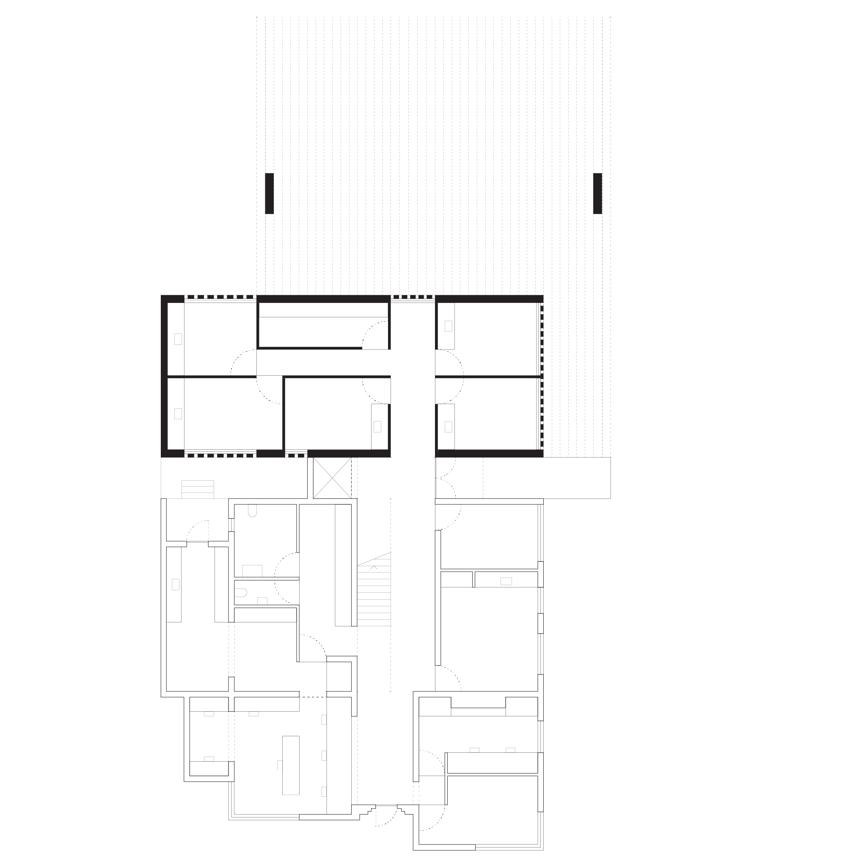
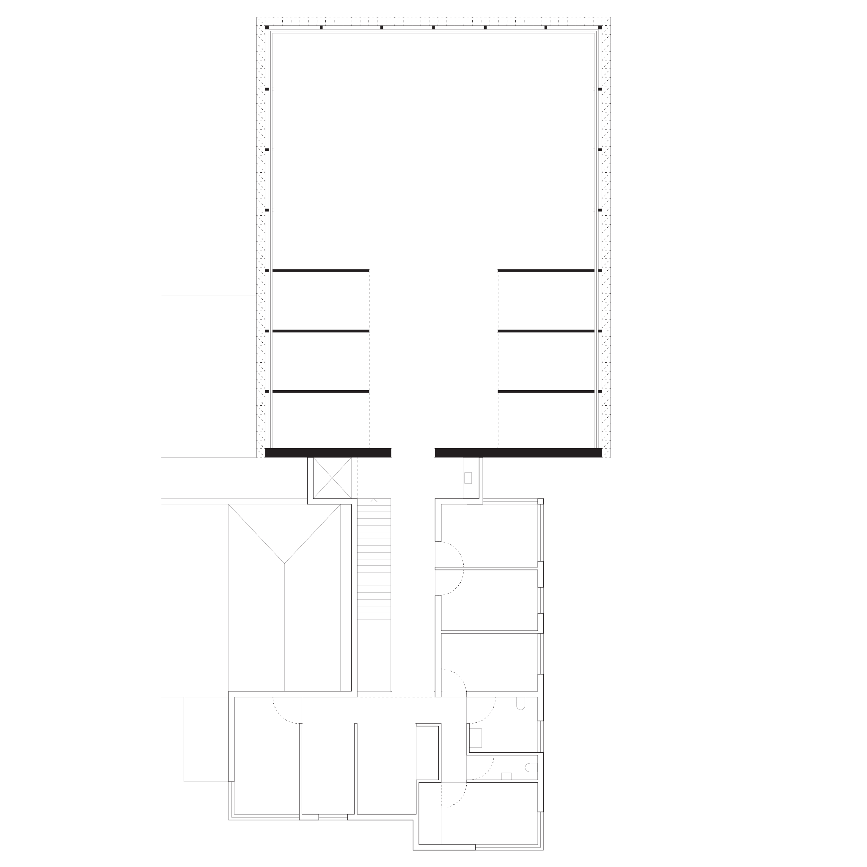
Alphington Sports Medicine Clinic
The redevelopment of Alphington Sports Medicine Clinic includes alterations and additions to an existing heritage building and a new cantilevered extension upon a large, landscaped site. It provides an established medical practice with high quality contemporary facilities within a thoughtfully considered architectural ensemble.
Programmatically, the project reflects the changing nature of sports medical practice, providing large open-span spaces for rehabilitation exercise, pilates and the like, as well as private consulting suites for a range of medical practitioners.
The extension comprises a dramatically cantilevered volume wrapped in a highly articulated screen set upon a monolithic masonry base. Carefully designed in response to a series of complex parameters including sun shading, access to natural light, and privacy screening, the upper facade is composed of a series of folded, perforated blades that adjust to their orientation. The result is a highly figured façade system that creates an animated and abstract architectural presence in the streetscape.
A series of interventions into the existing heritage building establish a strong sense of connectivity between existing and new built form, with clear points of entry defined and natural flows of circulation encouraged. The plan is arranged around a double-height atrium cut into the existing building, providing ease of orientation and openness to the interior.
With the final stages of this project still to be completed, including significant new areas of native landscaping, the redeveloped facility will read as a contextually sensitive work of contemporary architecture within an open and generous garden setting.
Credits
Photography by Ben Hosking