Prior Barraclough
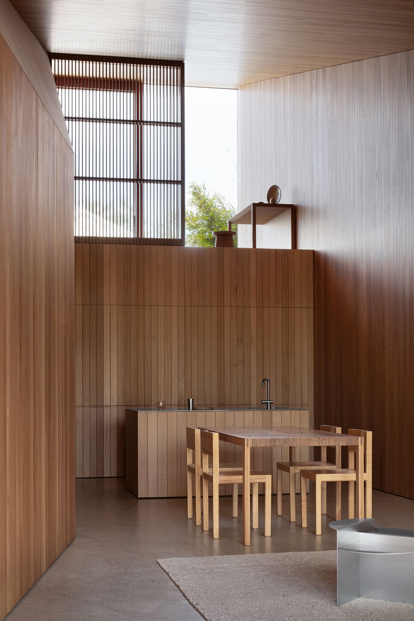
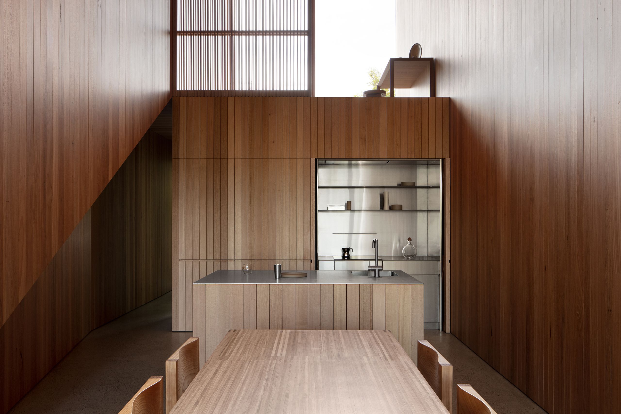
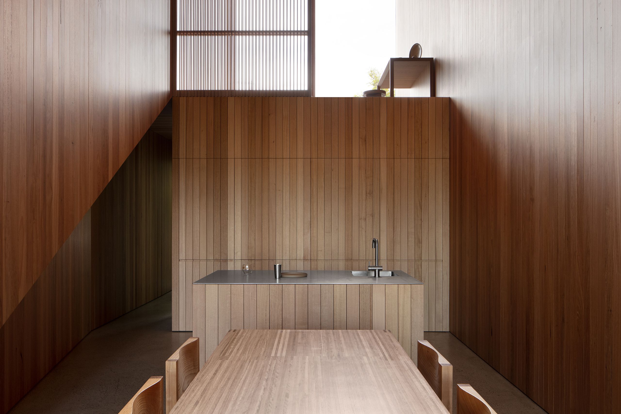
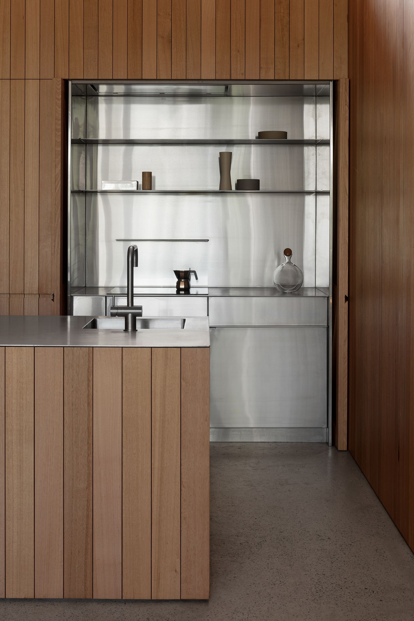
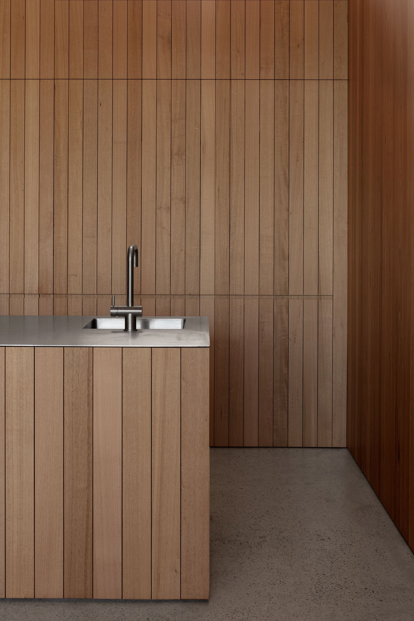
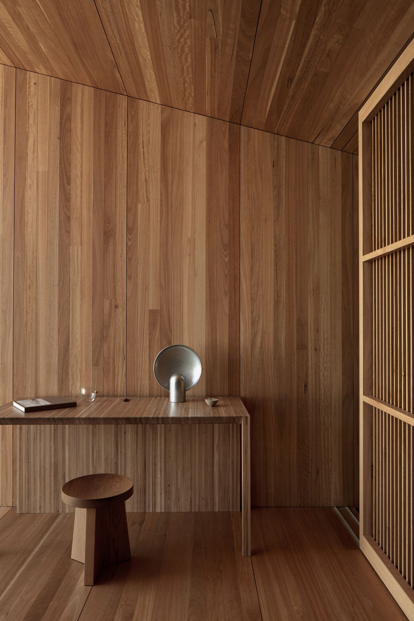
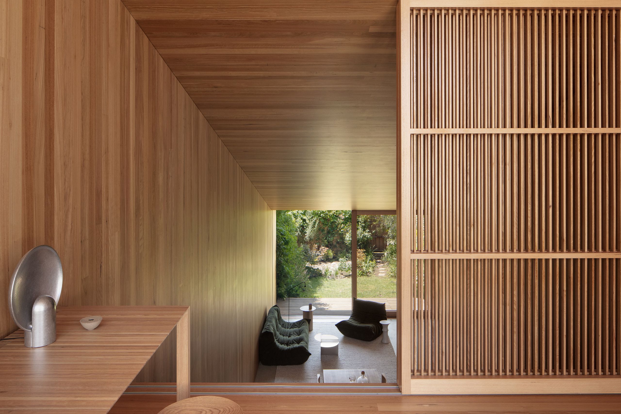
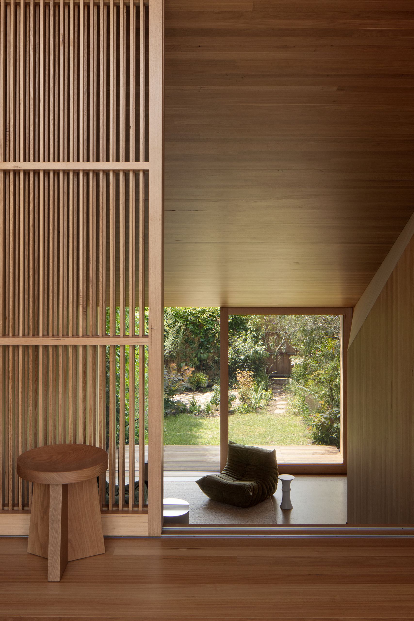
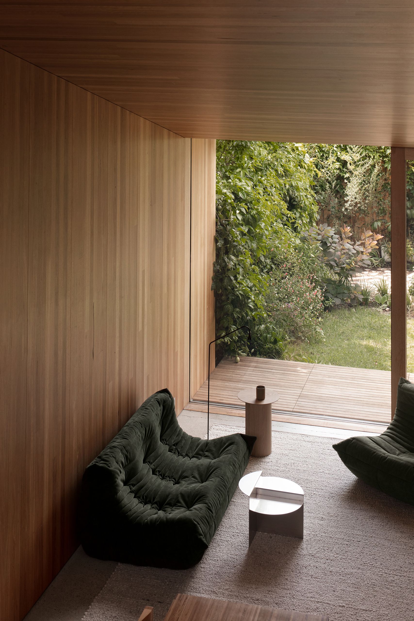
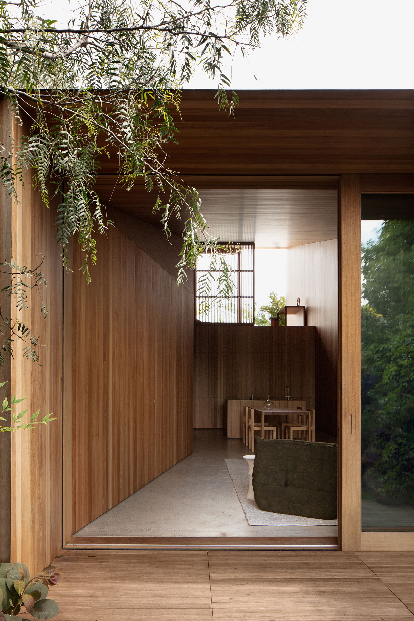
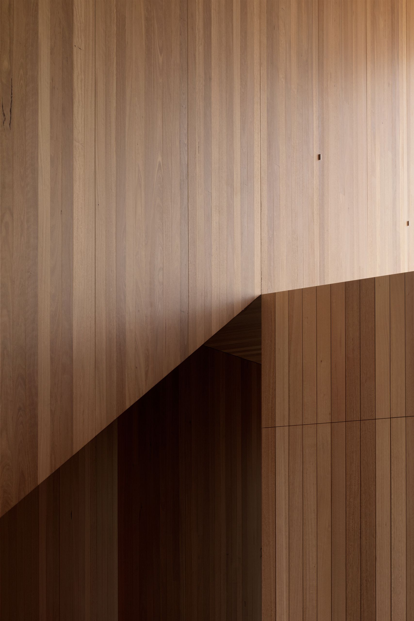
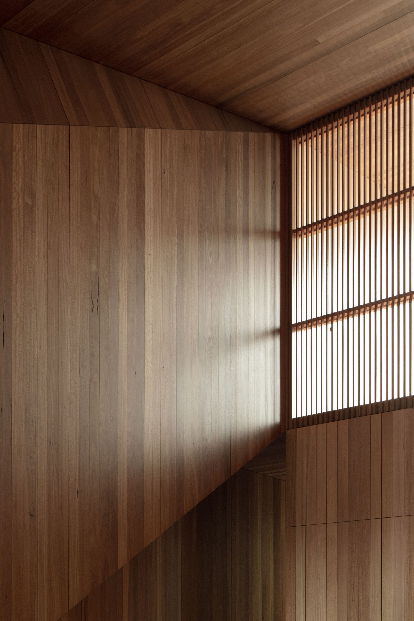
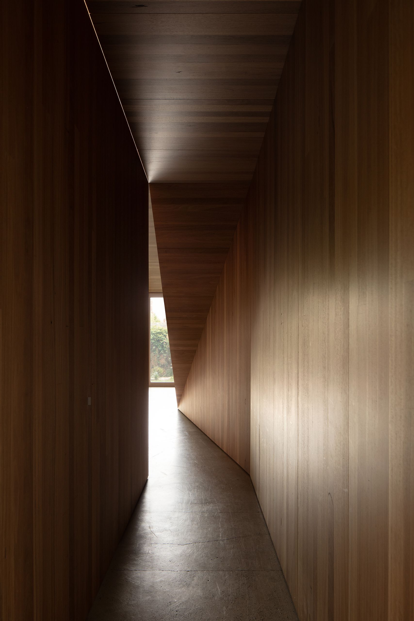
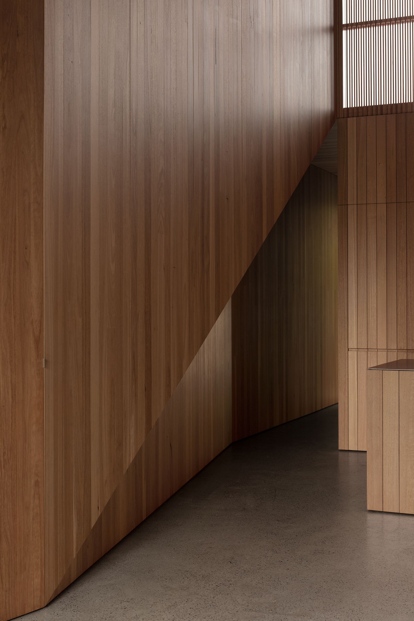
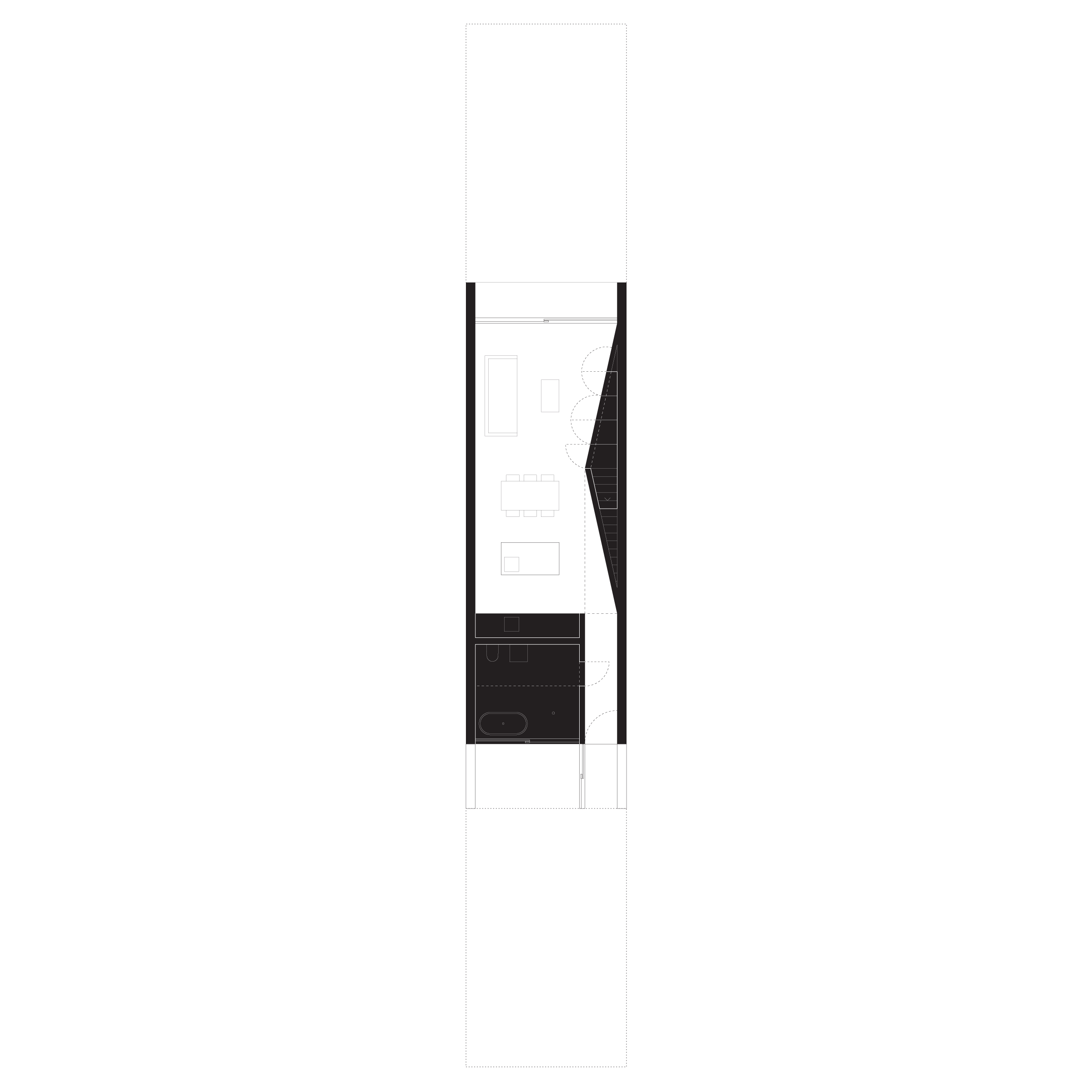
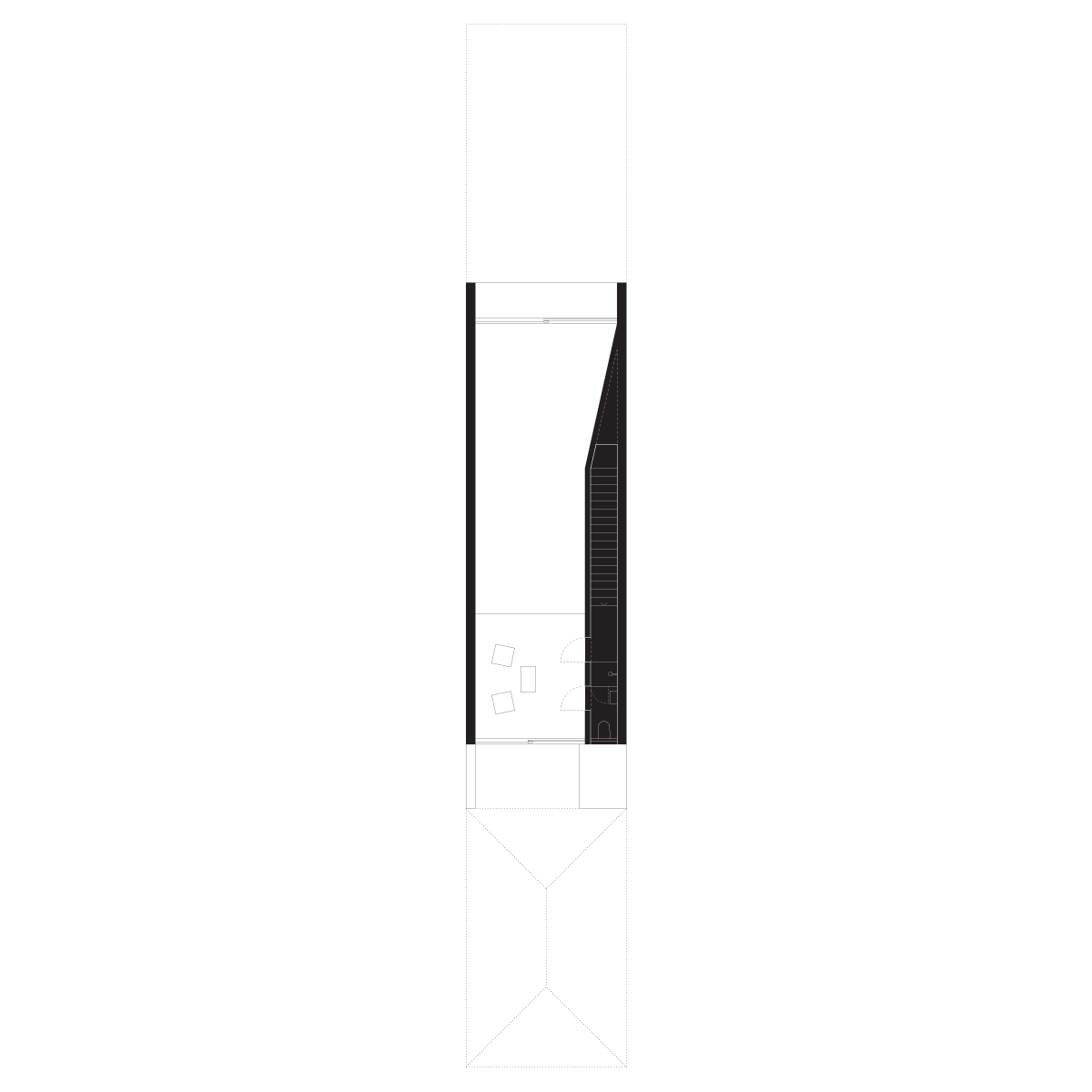
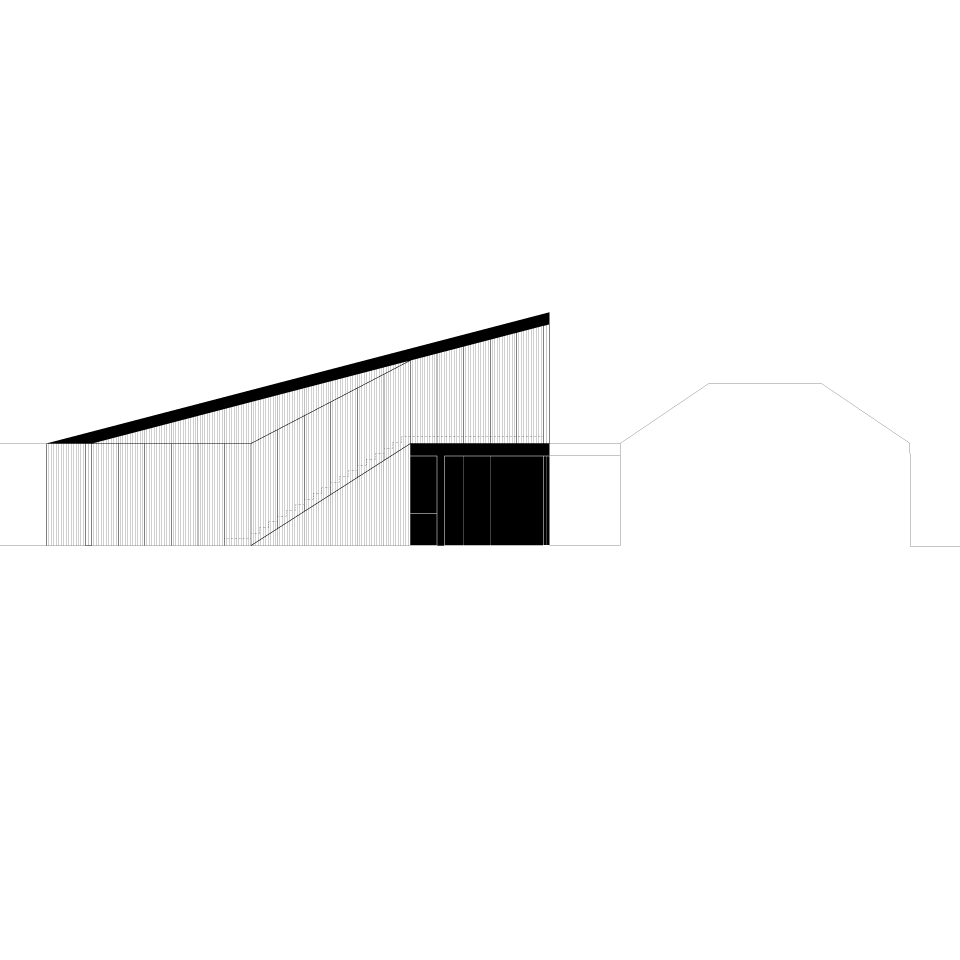
Union Street Residence
The Union Street residence is an extension to the rear of a single-fronted, fully attached workers cottage in Northcote. It was designed for a couple entering retirement who were downsizing and wanting to move closer to the city. The extension contains a kitchen, dining, living area on ground floor and a study on a first-floor mezzanine.
The architecture of the extension is defined by an articulated surface that consolidates and conceals all ancillary functions. Conceived as a responsive medium, the surface shrink wraps a staircase, entertainment unit, kitchen, and wet areas, using a simple and precise set of folds. In so doing, it functions not only as an infrastructural armature, but also as a circulatory and generative element, directing internal movement, defining zones within the interior and framing views of the backyard and sky.
In addition to internal pressures, the surface also responds to the external environment, tilting down towards the backyard to drain rainwater into an underground tank and accommodate a large array of solar tiles. Internally, the inclined ceiling works in parallel with the organisation of the plan, offering spatial definition to an otherwise open volume. The low portion of the ceiling aligns with the widest part of the plan to create an intimate and subdued living space, whereas the dining, kitchen and study are progressively more animated as the ceiling approaches its dramatic high point.
To register the play of light throughout the day and soften the folded geometry, the surface is lined with Australian hardwood timber. The timber is articulated by a strict and consistent grid of expressed joints, which through their repetition conceal all doors and provide visitors with a sense of intrigue and surprise as they move through and occupy the house. To emphasise the programmatic shift, secondary spaces are lined in materials that provide a stark counterpoint to the texture and detail of the timber, such as stainless steel in the kitchen and glazed mosaic tiles in wet areas.
The operability of the surface also influences the extension’s spatial quality. When open, it creates an animated and casual setting, but when closed, provides an austere space unencumbered by the trappings of domestic life. The closed surface also gives the interior an abstract quality, without a definitive relationship between form and content. Its meaning, therefore, remains elusive and open to interpretation.
The architecture of this project is carefully calibrated to synthesise a range of competing considerations into a singular, coherent form. The result is both functional and gestural. It provides a high degree of amenity as well as a sense of drama and intrigue to the daily lives of its inhabitants.
Credits
Photography by Ben Hosking